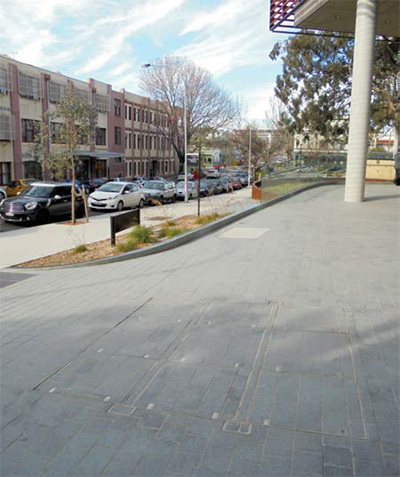Abercrombie Precinct, Darlington, NSW
The Abercrombie Precinct Project is a state-of-the-art learning environment consolidating the University of Sydney’s Business School and is located on the southern end of the Darlington campus. The building will accommodate 4,500 students and 490 staff. At a cost of $180 million, the facility consists of five levels of teaching, learning and administration areas, four lecture theatres, 40 seminar rooms, learning hubs and student accommodation.
The external environment links the learning environments and features bespoke seating and furniture, soft landscaping including 1000 trees, retaining walls and staircases, granite and concrete paving to the public domain areas.
Project Design Brief
To cater for the electrical infrastructure required for the site, large electrical pits were required at various locations. Designers wanted to ensure that all service enclosures blended with the various pavement finishes.
ACO's Solution
- Rhinocast® 9-part Access Cover with 40mm stainless steel decorative edge
- ACO’s Technical Services Department provided the structural designer with a detailed rebate and beam drawing for the 9-part access cover to be incorporated into the concrete slab design
Benefits
- 40mm high stainless steel decorative edge allowed for paving to be installed into the multi-part components allowing the pavement aesthetics to be maintained







